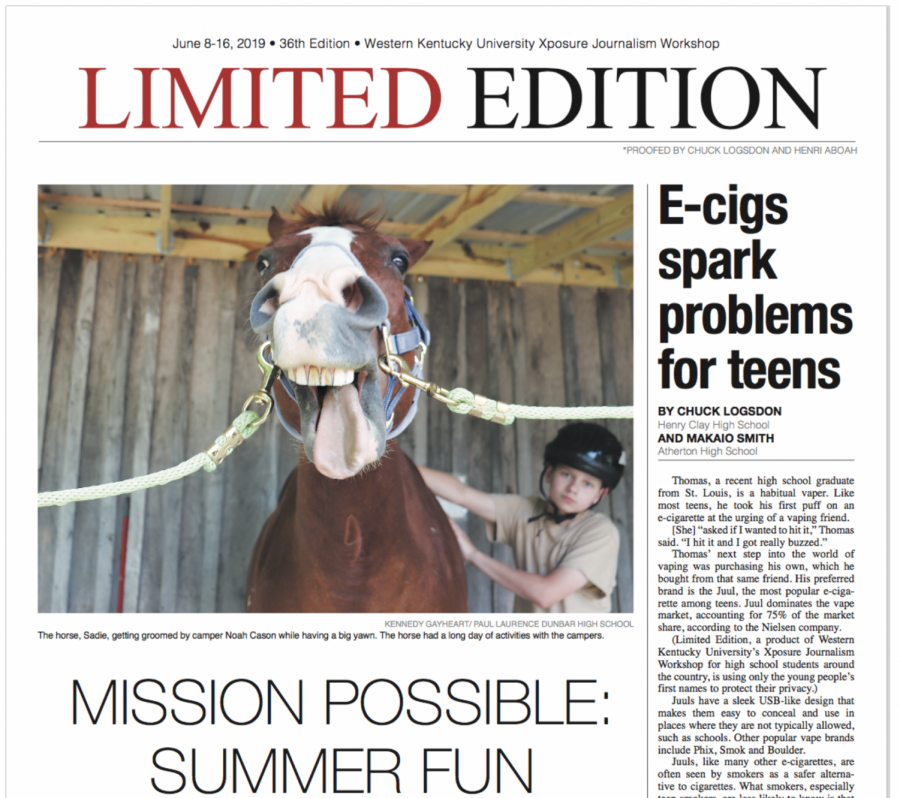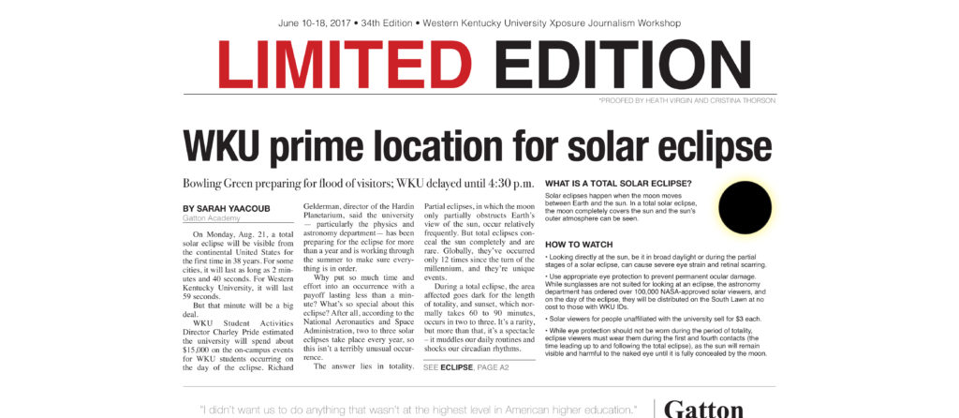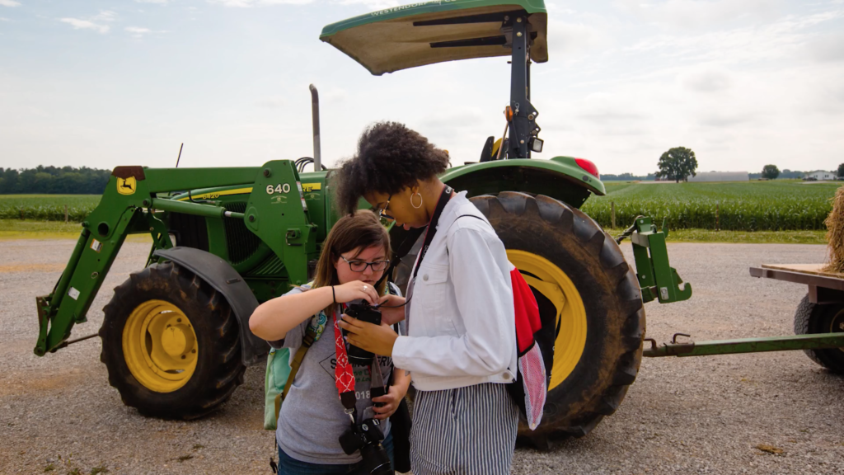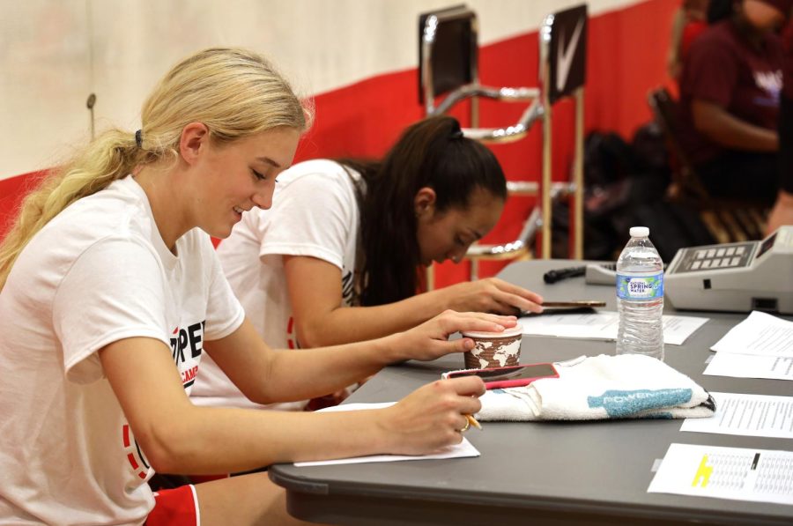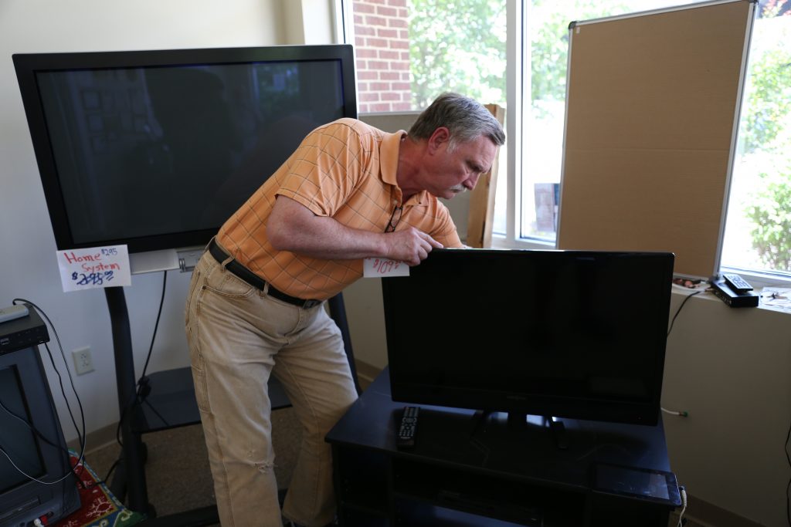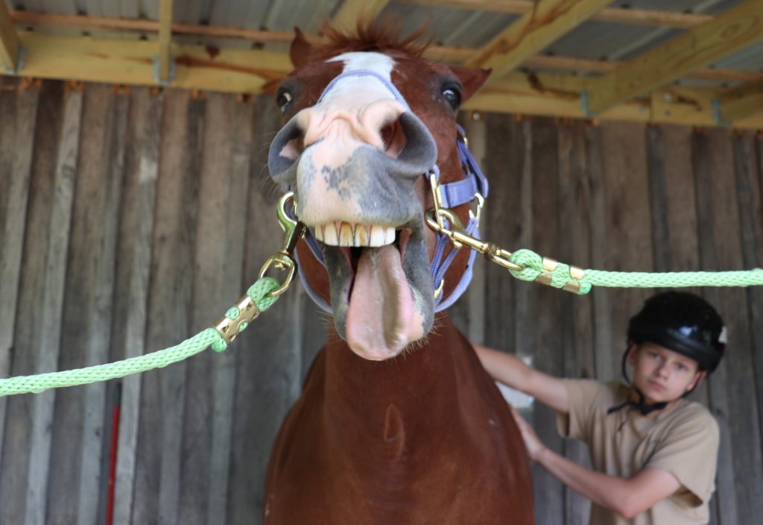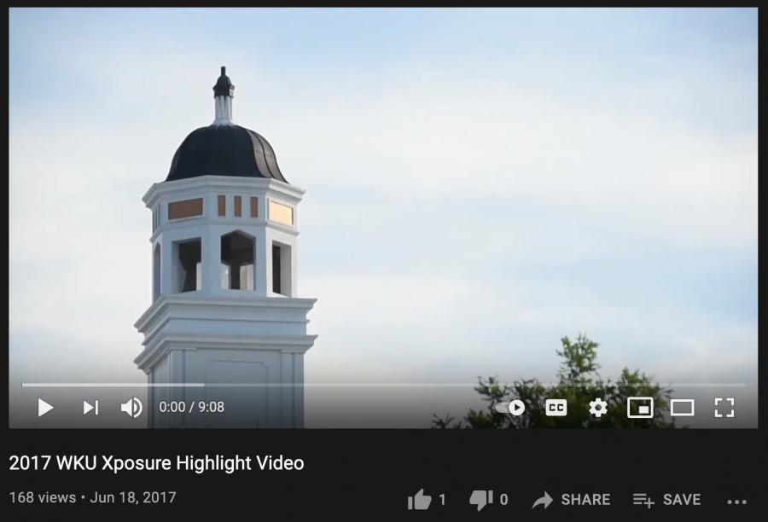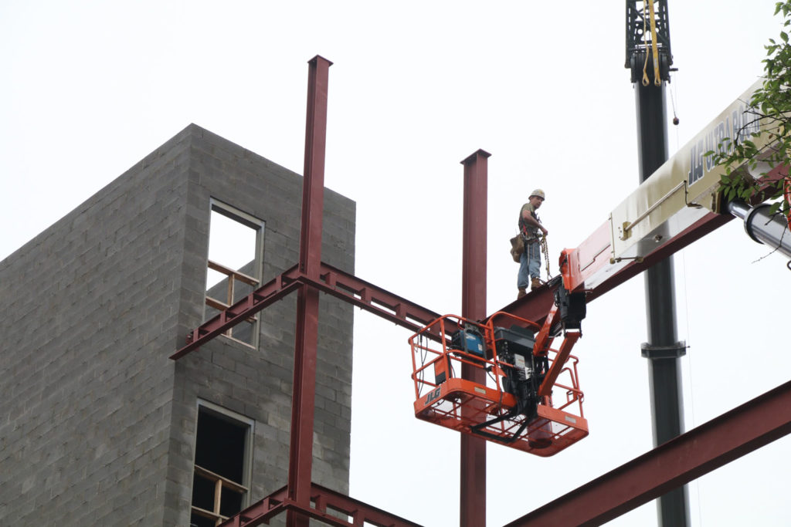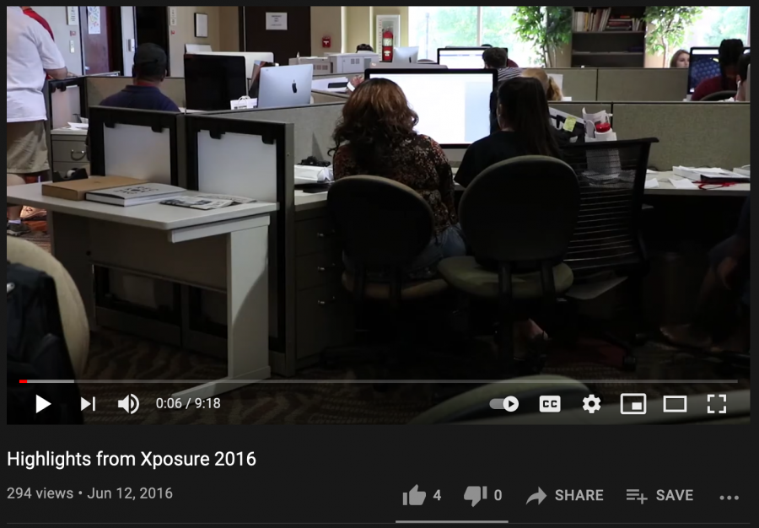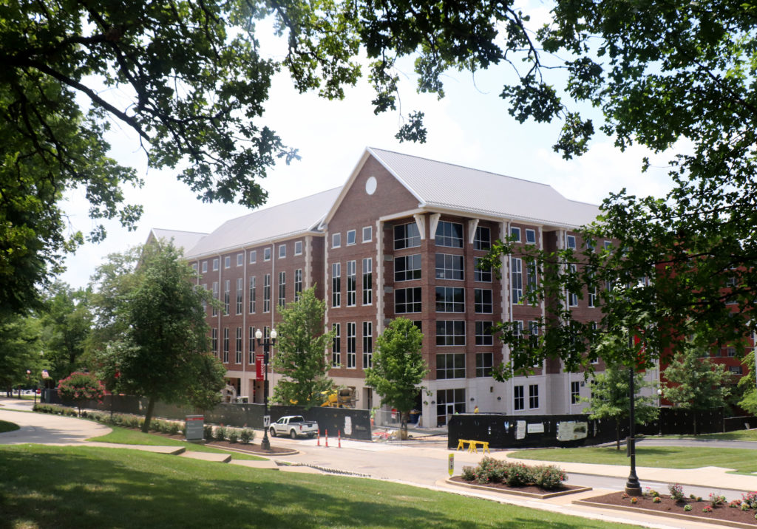By Camiryn Stepteau
Presentation Academy
When WKU students return to the Hill for the fall semester in August, they’ll find a new residence hall – Hilltopper Hall, a $27 million project that will provide a new home for 410 students.
The new building, located across the top of the area of campus known as the Valley, is the first step in a 10-year, $107 million master plan to renovate and rebuild much of WKU’s on-campus housing for freshmen, sophomores and upperclassmen.
Hilltopper Hall will be unlike any other residence hall at WKU. The six-story building will offer hotel-style accommodations, which each bedroom containing its own bathroom, glass-enclosed common areas with plush furniture and scenic views of historic campus buildings – and WKU’s first 24-hour dining hall.
On each floor there will be a kitchen, multipurpose spaces, and on the end of each hall there will be a seating space for students to go, Brian Kuster, vice president of student affairs, said. Each of the residential floors has the same layout, said David Baskett, coordinator of facilities for WKU Housing & Residence Life.
Kuster said multipurpose spaces throughout Hilltopper Hall are meant to help enhance education outside the classroom and help WKU recruit and retain students.
“Everything we do is to create environments that are conductive to the students success,” Kuster said.
The building is also meant to keep more upperclassmen on campus.
“We really designed this building with (junior- and senior-level) class students in mind and how we can bring them out of their rooms,” Kuster said. Freshmen and sophomores are required to live on campus in most instances, but juniors and seniors can opt for off-campus housing.
Kuster said the building will have a mix of students, including athletes, freshman, sophomores, juniors and seniors.
Inside the rooms, Kuster said, residents will find top quality. The flooring looks like hardwood, but is actually a durable vinyl. Each room has tall ceilings, the baths are fully tiled and the countertops are granite. And each room has its own temperature controls, Kuster said.
The building and finishes are top-grade materials to ensure the rooms will last long and remain nice through all the years. “We’re building this to last 50 or 60 years,” Kuster said. At some universities, he said, new housing is built with lesser quality materials that won’t be as durable.
The rooms are also designed to make maintenance be easier for residents, Baskett said.
Hilltopper Hall has a total of 110,935 square feet of space and, according to a construction foreman, more than 300,000 bricks in its brick-and-stone façade.
Students will pay $2,867 a semester to live in the hall, a bit more expensive than older dorms.
Once Hilltopper Hall is open, attention will turn to a project on the south end of WKU’s main campus, where two new halls will replacing the aging Barnes-Campbell and Bemis Lawrence halls. Those buildings will be generally in the large parking lot adjacent to Pearce-Ford Tower, and much of the asphalt in the area will be replaced by green space, Kuster said.
The new buildings will be pod-style, with 22 students sharing common and bathroom facilities in each pod, and they’ll be designed as a first-year complex, with students in each pod taking some classes together. “We plan to build two buildings with 400 students in each,” Kuster said.
“Our goal is for all students to learn about themselves and others, experience meaningful connections and reach their peak potential,” Kuster said.


